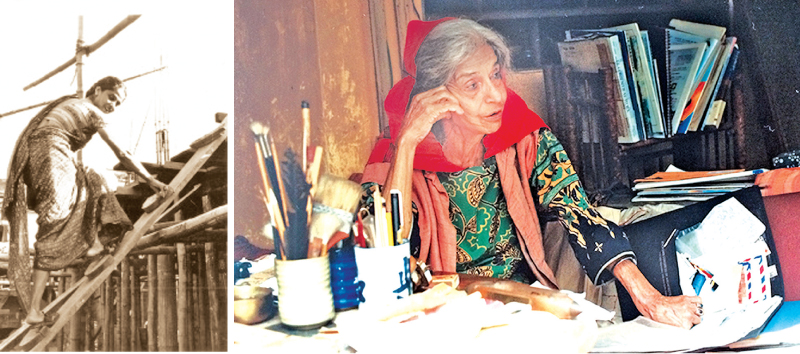Ananda Coomaraswamy, when he wrote his open letter to the Kandyan Chiefs emphasized the importance of designing houses and buildings on the lines of temples shrines, walauwwas, and ambalamas. This architectural designing of the Kandyan period displayed the harmonious character of domestic dwellings.
The pioneer in designing following what Coomaraswamy had said was Minnette de Silva. She combined both the traditional and modern concepts when she designed houses and buildings using material freely available.
Wattle and daub
In her work she has introduced arts and crafts to the dwellings of the majority of the people who lived in simple wattle and daub houses in our villages. Minnette was the youngest daughter of George de Silva who was in the forefront of social and political movements in the country He represented Kandy in the State Council and during the early part of the first Parliament.
After completing her college education she qualified as the first Asian woman architect. She had her training in Bombay and in London at the Asian Architectural School. She was also elected an associate of the Royal Institute of British Architects (RIBA).
Her experience in working and living in India, Greece and her travels widely covering western and eastern Europe, Iran, Afghanistan., and Pakistan enabled her to gather information of the architectural aspects in housing. She had lectured on the History of Asian Architecture at the University of, Hong Kong and had the opportunity of touring China.
Minnette was a close associate of Corbusier, the French architect who planned buildings at Chandigarh at the request of Sri Nehru, the first Prime Minister of India. In her hometown Kandy, she designed Karunaratne House overlooking the lake in 1951. The Peiris House in Colombo was planned in 1953 introducing wooden trellis and stonewalls on the interior and exterior Her idea was to have high walls, enclose the garden and house, with the main rooms, and garden areas which she designed as an extension to the house.
Dancing figures
The walls were made out of terracotta tiles cast similar to the ancient shrine Ridivihara with woodcarvings and dancing figures.
Ellen Dissanayake has described them thus. "The use of these demonstrates that it is possible to achieve in a modern idiom without any compromise with pure structural elements a continuous of an extremely pleasing and authentic form. She then introduced the Dutch Sri Lankan - lamp at the entrance, Kandyan lacquered stairs bannister grill with Bo leaf and stone floor She has developed her personal architectural style, which had the most successful, and appealing features.
ln doing so she has considered the climate -sun and glare, heat, heavy rain and the direction of the strong monsoon winds. Minnette believed that most of the colonial architecture followed local conditions but post-independence architecture did not follow or copy western models. When she planned her houses she had in mind' the conventional small family home with small separate rooms full of furniture and draperies. The house surrounded by a lawn and fence and the approach to the house was by a driveway taking up much space. She was of the view that a house should be casual and informal, and not a show-piece.
The house has to expand with the visits of relatives for special occasions and ceremonies such as Pirith chanting and almsgivings. Many of her houses had open column supports with movable panels allowing outdoor and indoor activities. When designing she has provided living space, which she made flexible. There are cane and open weave divans and lounge chairs, stools, mats, cushions and small car-pets for reclining.
Expensive windows
The houses thus designed had pierced Walls of concrete brick, wood or wrought iron. She used single brick open work outside walls in a low-cost housing scheme in the 1950s. The use of ventilation and light to come inside the house was done without using expensive windows and grills.
She provided shutters for privacy and verandahs were often used for living space.
The use of the Meda Midula or central courtyard open to the sky to provide private open-air areas for bathing are some innovative ideas of hers, The decorative motifs are taken from local and traditional arts and crafts such as Dumbara mats were used for chair coverings or panels for walls, doors and ceilings as well.
She planned to use Kandyan art Association complete with a theatre, restaurant and a craftsmen‘s display area and a sales centre. She did a tourist resort Forest Park close to Anuradhapura for Buddhist pilgrims of the Hokke Club of Japan, It was meant for those who appreciate the peace and quiet atmosphere in the sacred city.
She planned another site near Sigiriya rock - Cavanserai jungle village comprising wattle and daub buildings with thatch roofing giving the look of a village rather than a posh hotel atmosphere. Minette’s work has to be studied diligently to assess her contribution to enriching the architectural beauty of the buildings she has designed.
She has cleverly combined art and crafts and nature harmoniously making buildings more comfortable to live in than making them mere showcases.



Add new comment